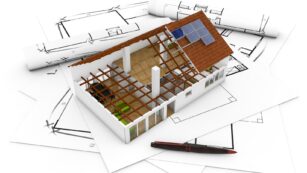Imagine having the power to design your dream home right at your fingertips. With DreamPlan Home Design, that’s not just a possibility—it’s a reality. This powerful software lets you create, customize, and visualize your dream home in 3D, transforming your ideas into a tangible vision.
Whether you’re a professional architect or a homeowner with grand ideas, DreamPlan Home Design is an invaluable tool. Its user-friendly interface and wide range of features make it a go-to for anyone looking to breathe life into their architectural dreams.
DreamPlan Home Design
In the digital realm of home design, DreamPlan Home Design stands as a versatile tool, empowering professionals and enthusiasts alike to visualize their architectural ideas. This section delves deeper, focusing on the key aspects of this transformative software: its primary features and system requirements.
Key Features
 DreamPlan Home Design encompasses a robust set of features, offering diverse utilities to its users. Scale modeling, an integral feature, allows the representation of architectural designs in accurate proportions. Users find it handy to evaluate spatial distribution and viability of design elements.
DreamPlan Home Design encompasses a robust set of features, offering diverse utilities to its users. Scale modeling, an integral feature, allows the representation of architectural designs in accurate proportions. Users find it handy to evaluate spatial distribution and viability of design elements.
Interior and exterior design, another noteworthy feature, provides the range necessary for comprehensive home design. With this feature, users aren’t restricted to outdoor landscaping or indoor decor, they can seamlessly transition between both domains.
Moreover, the 3D rendering feature earns DreamPlan its reputation in the 3D visualization sphere. It’s responsible for translating 2D layouts into immersive, 3D representations. One can virtually walk through their dream home, even before it comes to existence, amplifying the overall design experience.
Finally, plant library and customization options fuel creativity within users. With a wide selection of plants for landscaping to multiple texture and color choices for interiors, customization sits at the core of DreamPlan’s philosophy.
System Requirements
 To run DreamPlan Home Design efficiently, it’s crucial to have compatible system configurations. For Windows, the software demands an XP, Vista, Windows 7, 8 or 10 operating systems with a 1.0GHz processor. As for RAM, it prefers 512MB, while maintaining a disk space prerequisite of 20MB.
To run DreamPlan Home Design efficiently, it’s crucial to have compatible system configurations. For Windows, the software demands an XP, Vista, Windows 7, 8 or 10 operating systems with a 1.0GHz processor. As for RAM, it prefers 512MB, while maintaining a disk space prerequisite of 20MB.
On the other hand, Mac users are needed to have OS X 10.5 or above, along with 64 bit support. The processor requirement remains 1.0GHz, memory in need is 512MB RAM, and 20MB of hard disk space suffices.
However, for optimal 3D performance, upgrade to a DirectX 9c supported graphics with at least 64MB video card memory. This configuration grants users access to smoother 3D visuals, enhancing their overall usage experience with DreamPlan Home Design.
User Interface and Usability
Using DreamPlan Home Design, one finds an intuitive and user-friendly interface. The layout is designed to promote ease of navigation, with easily accessible tools and features. It’s all part of the software’s broad commitment to usability.
Ease of Navigation
Getting around within DreamPlan Home Design feels straightforward, with essential tools and buttons strategically placed on the main panel for seamless navigation. It ensures a fluid design process even for first-time users. To aid navigation, it employs a well-structured menu that narrows down to specific operations. Thus, in employing this software, a user navigates the home design process with ease, regardless of their prior experience with design tools.
Design Tools and Features
 A significant aspect of DreamPlan Home Design lies in its extensive range of design tools and features. It offers a comprehensive array of design functionalities, not limiting users to just exteriors or interiors alone. For instance, it avails the ‘Floor Tool’ to easily add or modify floors, the ‘Furniture Tool’ for adding furniture, and the garden tools for outlining an ideal outdoor space.
A significant aspect of DreamPlan Home Design lies in its extensive range of design tools and features. It offers a comprehensive array of design functionalities, not limiting users to just exteriors or interiors alone. For instance, it avails the ‘Floor Tool’ to easily add or modify floors, the ‘Furniture Tool’ for adding furniture, and the garden tools for outlining an ideal outdoor space.
In particular, the 3D rendering capability of DreamPlan Home Design stands out. It allows users to visualize their designs in a realistic and immersive manner, adding life to their shared designs. Moreover, the software’s comprehensive plant library offers a chance for users to exercise their creativity by customizing their outdoor space with different plant types. With each tool and feature in DreamPlan Home Design, designing and visualizing houses has never been more accessible and flexible.

